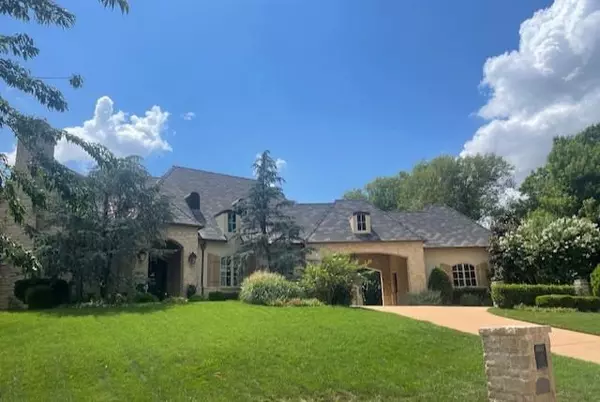For more information regarding the value of a property, please contact us for a free consultation.
Key Details
Sold Price $1,900,000
Property Type Single Family Home
Sub Type Single Family
Listing Status Sold
Purchase Type For Sale
Square Footage 5,948 sqft
Price per Sqft $319
MLS Listing ID 1120987
Sold Date 06/27/24
Style Other
Bedrooms 5
Full Baths 5
Half Baths 1
Construction Status Stone,Stucco
Year Built 2008
Lot Size 0.667 Acres
Property Description
Sold before processing! To die for....Custom built in 2008 by Jay Johnston/Johnston Builders. Designed by architect, Gary Covert. This one of a kind property over looks the 18th Fairway of Quail Creek Golf & Country Club. With gorgeous wood and travertine floors, tall ceilings, light and airy decor and every FINEST finish possible such as quartzite counters in the open kitchen just off the family room this home has 5 beds, 5.5 baths AND a 5 car garage. Sized at 5,948 square feet, the wooded yard offers a Putting green, and a Pool designed by Pool Scapes. Entertain by the outdoor fireplace and kitchen. Edmond Schools, Davinci Synthetic Slate Roof. ABSOLUTELY no other home like anywhere in Quail Creek. Your tranquil oasis awaits!
Location
State OK
County Oklahoma
Rooms
Other Rooms Exercise Room, Game Room, Study
Interior
Heating Central Gas
Cooling Central Elec
Flooring Stone, Wood
Fireplaces Number 3
Fireplaces Type Masonry
Exterior
Exterior Feature Balcony, Covered Patio, Hot Tub/Spa, Storage Area, Wet Bar
Garage Other
Garage Spaces 5.0
Fence Wrought Iron
Pool Concrete
Roof Type Architectual Shingle
Private Pool Yes
Building
Lot Description Golf Course, Interior
Foundation Slab
Level or Stories Two
Structure Type Stone,Stucco
Construction Status Stone,Stucco
Schools
Elementary Schools Angie Debo Es
Middle Schools Summit Ms
High Schools Santa Fe Hs
School District Edmond
Read Less Info
Want to know what your home might be worth? Contact us for a FREE valuation!

Our team is ready to help you sell your home for the highest possible price ASAP

Bought with Christi Turrentine • RE/MAX First
GET MORE INFORMATION



