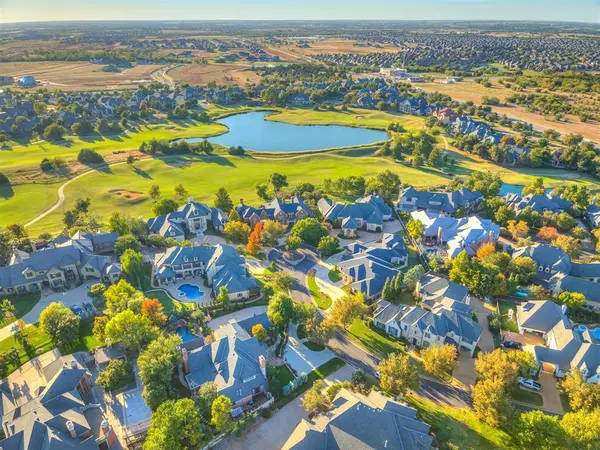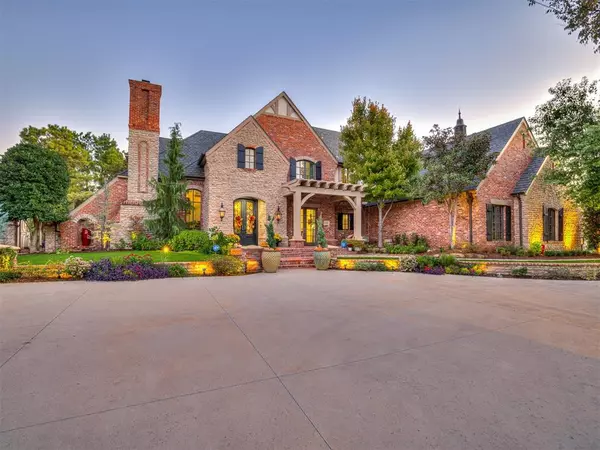For more information regarding the value of a property, please contact us for a free consultation.
Key Details
Sold Price $1,585,000
Property Type Single Family Home
Sub Type Single Family
Listing Status Sold
Purchase Type For Sale
Square Footage 5,561 sqft
Price per Sqft $285
MLS Listing ID 1110102
Sold Date 09/18/24
Style Dallas,Traditional
Bedrooms 4
Full Baths 3
Half Baths 2
Construction Status Brick,Stone
HOA Fees $5,580
Year Built 2002
Lot Size 0.407 Acres
Property Description
Gorgeous curb appeal and lush landscaping, this home feels like a vacation retreat. Through the entry, you’ll find the formal living and dining – the formal dining features French doors that open to the front patio, the formal living opens to the back patio that features an outdoor kitchen and new outdoor fireplace, and connects to a wet bar shared with the second living. The beautiful second living is a light-filled room with a soaring ceiling adorned with beams, new chandelier, a floor-to-ceiling fireplace with mantle, and access to the 3rd outdoor living area – the pool cabana with retractable shades and views of the stunning, newly renovated pool and waterfall. Connected to the 2nd living is the kitchen and breakfast nook. Beautifully updated, the spacious kitchen offers chef-grade appliances, a large side-by-side fridge, center island, new lighting, hardware, backsplash, granite, a large pantry and ample storage. This home includes a true study with paneled walls, coffered ceilings, fireplace and built ins. On its own wing, the primary bedroom has a grand, double door entry, large windows, access to the back patio, the en-suite features a newly refreshed bathroom, featuring marble countertops, clawfoot tub, walk-in shower, and dual vanity. The second level includes three additional bedrooms, each with attached bathrooms, all have been updated. The bonus room features a pool table, a wet bar, and adjoins to the theatre room. This home includes many updates throughout such as new paint, bath room and kitchen renovations, new light fixtures, custom window coverings, electrical updates, outdoor landscaping, including beds, trees, boulders, turf, pavers, built a lanai, a pergola, fireplace, and revamped the outdoor kitchen. Too many upgrades to name, ask for a full list. A short distance to the community amenities such as park, tennis, basketball, and pickleball courts. The country club offers golf, fine dining, entertainment, and events.
Location
State OK
County Oklahoma
Interior
Heating Zoned Gas
Cooling Zoned Electric
Fireplaces Number 3
Fireplaces Type Gas Logs
Exterior
Exterior Feature Cabana, Covered Patio, Fire Pit, Outdoor Kitchen, Wet Bar
Garage Attached
Garage Spaces 4.0
Fence Masonry
Pool Concrete
Roof Type Architectual Shingle
Private Pool Yes
Building
Lot Description Interior
Foundation Conventional
Level or Stories Two
Structure Type Brick,Stone
Construction Status Brick,Stone
Schools
Elementary Schools Prairie Vale Es
Middle Schools Deer Creek Ms
High Schools Deer Creek Hs
School District Deer Creek
Others
HOA Fee Include Gated Entry,Greenbelt,Security Service
Read Less Info
Want to know what your home might be worth? Contact us for a FREE valuation!

Our team is ready to help you sell your home for the highest possible price ASAP

Bought with Simon Shingleton • Keller Williams Realty Elite
GET MORE INFORMATION




