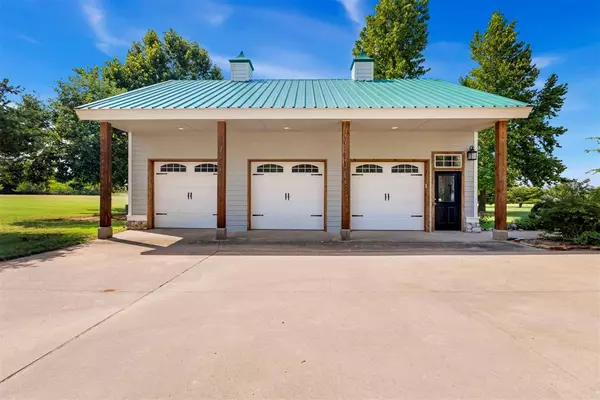For more information regarding the value of a property, please contact us for a free consultation.
Key Details
Sold Price $2,050,000
Property Type Single Family Home
Sub Type Single Family
Listing Status Sold
Purchase Type For Sale
Square Footage 5,300 sqft
Price per Sqft $386
MLS Listing ID 1131154
Sold Date 11/07/24
Style Modern Farmhouse
Bedrooms 3
Full Baths 4
Construction Status Frame
Year Built 1993
Lot Size 83.826 Acres
Property Description
MOTIVATED SELLER! Entering the property along the private drive, you are greeted with this exquisite estate, situated on 83 acres of picturesque landscape. From the lake access, barn, horse pasture, ATV/golf cart trails, concrete pool/hot tub, secondary residence, and access to the historic Cimarron River, this acreage offers a bit of everything for those looking to live away from a neighborhood setting. The main home is 3 levels and perfectly embodies the ranch house style design with accents of pine, rod iron, and stone. The 1st level contains the great room, which features a formal dining area, living, stack stone fireplace, and large windows that wrap around the home. The enclosed back porch with its wood burning stove is one of the best places to take in the spectacular panoramic views of this property. The open kitchen and second living area are filled with beautiful built-ins, granite countertops, gas range, double ovens, and a large island. The 1st level is fully stocked with tons of built-in storage and pantries throughout. Up the beautifully crafted staircase are the 3 bedrooms. 2 secondary bedrooms, each with their own full bath, are situated at the front of the home, while the massive primary suite makes up the entire back of the residence. The primary features a stone fireplace, seating area, luxury bath with standalone tub and walk-in shower, and a large closet with its own private writing nook located in the back; all areas with incredible views of the lake and property. On the 3rd level is a large multipurpose living area with wall lined storage. The ranch’s amenities extend outdoors with a concrete pool and hot tub, a large 2 bed, 1 bath, open living, dining area and full kitchen secondary residence above 3 car garage, a 6,300 square-foot barn that can store large equipment, with 6 horse stalls, and fenced arena. The vast potential uses for this luxury acreage estate are truly limitless. Wildlife often seen include deer, golden eagles, and pelicans.
Location
State OK
County Logan
Rooms
Other Rooms Apartment, Game Room, Screened Porch
Interior
Heating Central Gas
Cooling Central Elec
Flooring Carpet, Wood
Fireplaces Number 3
Fireplaces Type Other
Exterior
Exterior Feature Barn, Covered Patio, Covered Porch, Hot Tub/Spa, Stable
Garage Detached
Garage Spaces 3.0
Fence Cross Fenced
Pool Concrete
Utilities Available Electric, Propane, Septic Tank, Private Well
Roof Type Metal
Private Pool Yes
Building
Lot Description Wooded, Waterfront, Waterview
Foundation Slab
Level or Stories Tri
Structure Type Frame
Construction Status Frame
Schools
Elementary Schools Crescent Es
Middle Schools Crescent Ms
High Schools Crescent Hs
School District Crescent
Read Less Info
Want to know what your home might be worth? Contact us for a FREE valuation!

Our team is ready to help you sell your home for the highest possible price ASAP

Bought with Krista Martin • Exit Realty Premier
GET MORE INFORMATION




